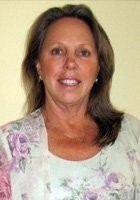EAST MILLCREEK – One of a kind, Old Growth Redwood home with river rock and crystals embedded in exterior of home. Hand picked from Utah, with years of work to customize. Life time Inspire roof that looks like slate. Lovely place to raise a family in East Millcreek. Comes with hot tub and Sauna, and large storage space above the garage. This property is fully landscaped with a Cherry tree, pear tree and garden area. Lots of perennials planted over the years. This is a must see for those who are seeking a unique property in a beautiful neighborhood. Also has mother-in-law apartment. Buyers to verify sq. footage. Make appointment with Owner/Agent. 24 hour notice to see.
Property Features
Interior Features Include
- Basement Apartment
- Bath: Master
- Closet: Walk-In
- Den/Office
- Dishwasher, Built-In
- Disposal
- Floor Drains
- French Doors
- Kitchen: Second
- Kitchen: Updated
- Mother-in-Law Apt.
- Oven: Gas
- Range: Gas
- Range/Oven: Free Stdng.
- Granite Countertops
- Floor Coverings: Carpet; Hardwood; Marble; Natural Rock; Slate; Travertine
- Window Coverings: Blinds; Full; Plantation Shutters
- Air Conditioning: Central Air; Gas
- Heating: Forced Air
- Basement: (100% finished) Daylight; Entrance; Full; Walkout
Exterior Features Include
- Exterior: Basement Entrance; Bay Box Windows; Deck; Covered; Outdoor Lighting; Secured Parking; Skylights; Triple Pane Windows
- Lot: Corner Lot; Secluded Yard; Sprinkler: Auto-Full; Terrain: Grad Slope; View: Mountain; Wooded
- Landscape: Fruit Trees; Landscaping: Full; Mature Trees; Pines; Terraced Yard; Vegetable Garden
- Roof: Composition
- Exterior: Stone; Redwood
- Patio/Deck: 1 Patio 4 Deck
- Garage/Parking: Detached; Extra Width; Opener; Storage Above; Workbench
- Garage Capacity: 2
Inclusions
- Basketball Standard
- Ceiling Fan
- Fireplace Equipment
- Gas Grill/BBQ
- Hot Tub
- Microwave
- Range
- Range Hood
- Refrigerator
- Water Softener: Own
Other Features Include
- Amenities: Cable Tv Wired; Gas Dryer Hookup; Sauna/Steam Room; Workshop
- Utilities: Gas: Connected; Power: Connected; Sewer: Connected; Water: Connected
- Water: Culinary
- Spa
Environmental Certifications
- Energy Star
Zoning Information
- Zoning:
Owner Type:
- Owner/Agent
Rooms Include
- 7 Total Bedrooms
- Floor 2: 2
- Floor 1: 3
- Basement: 2
- 6 Total Bathrooms
- Floor 2: 1 Three Qrts
- Floor 2: 1 Half
- Floor 1: 2 Full
- Floor 1: 1 Half
- Basement: 1 Three Qrts
- Other Rooms:
- Floor 1: 1 Family Rm(s); 1 Formal Living Rm(s); 2 Kitchen(s); 1 Formal Dining Rm(s); 1 Semiformal Dining Rm(s);
- Basement: 1 Family Rm(s); 1 Kitchen(s); 1 Semiformal Dining Rm(s); 1 Laundry Rm(s);
Square Feet
- Floor 2: 1200 sq. ft.
- Floor 1: 1966 sq. ft.
- Basement: 1144 sq. ft.
- Total: 4310 sq. ft.
Lot Size In Acres
- Acres: 0.31

